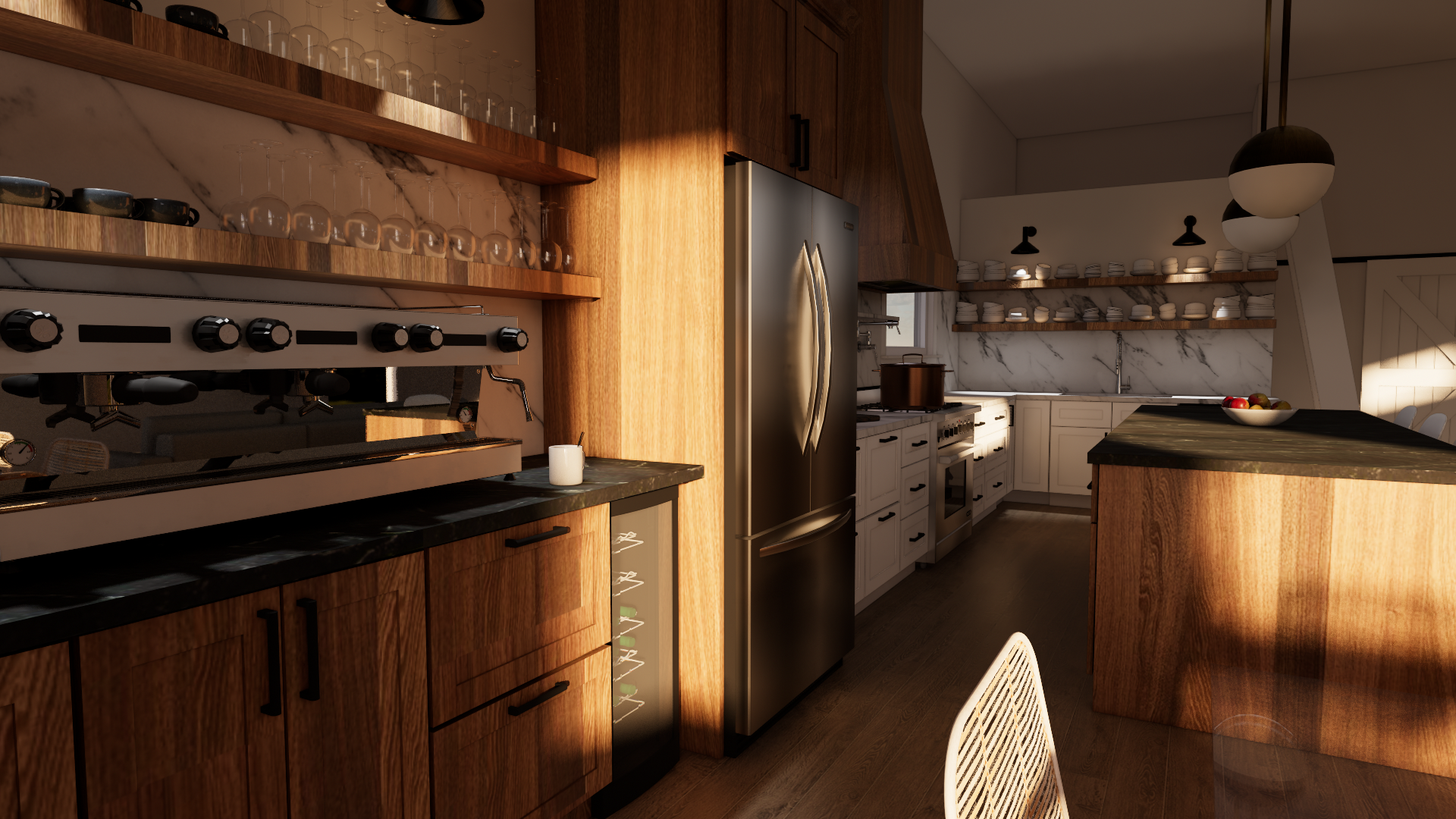
Studio Transformation
This project involved the transformation of an old picture framing studio into a stunning island cottage. The project focused on redesigning the interior area to incorporate a fully functional kitchen, bathroom, spacious living area, and inviting dining space. The goal was to create a harmonious retreat that blends functionality with a timeless aesthetic, offering a serene haven for its owners.
-
The first step is to create a layout that balances interior flow with functionality.
-
The next step is to transform the 2-D layout into a full scale 3-D model. With powerful real-time rendering software, clients are able to virtually walk through their future space before construction begins.
-
With every design detail finalized, our clients can begin the building phase with confidence knowing exactly how their project will look when completed.


